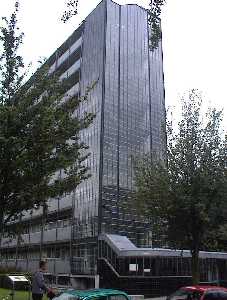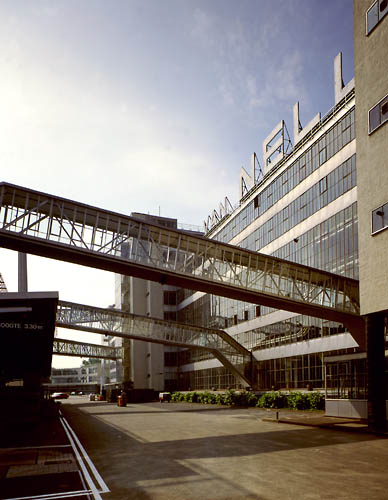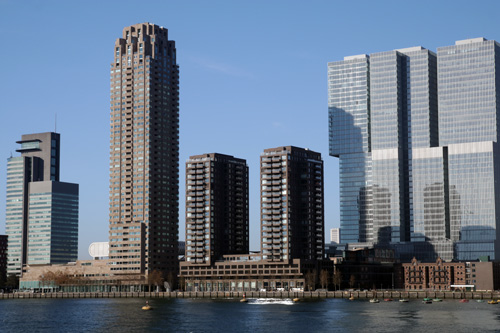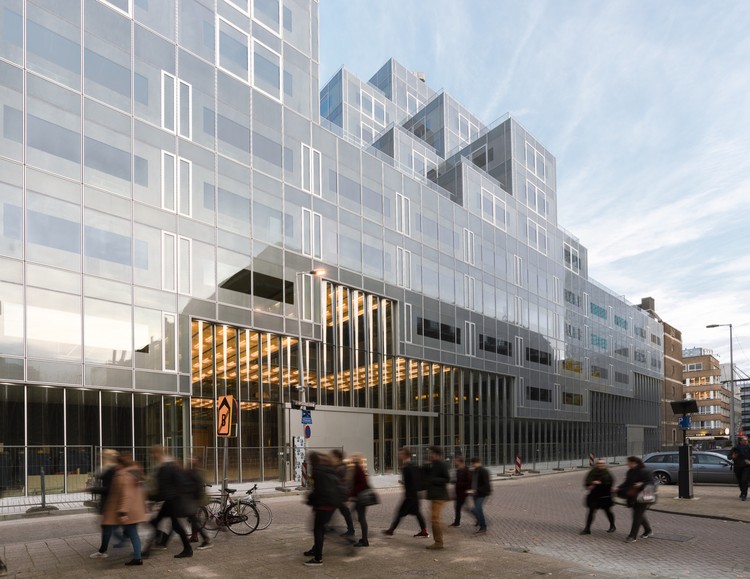Architecture in Rotterdam
Rotterdam has earned a world wide reputation
for its modern architecture. Especially during the 1990s a lot
has been accomplished in that field. The highrise buildings in
particular attract a lot of attention and has risen to "
undutch" proportions.  Professionals
and amateur fans alike come from all corners to Rotterdam to
see what has been and is being built. The strong presence of
audacious, mold breaking modern
Professionals
and amateur fans alike come from all corners to Rotterdam to
see what has been and is being built. The strong presence of
audacious, mold breaking modern architecture
in
Rotterdam is often linked to the German bombardment of 1940,
because of which the inner city had to be rebuilt from
scratch. That perspective is only partly true. After the
second world war there was of course lots of space and
opportunity for modern architecture in the inner city and
modern architects and urban planners made their mark on the
reconstruction. However, modern architecture in Rotterdam goes
further back than that. Long before the war lots of old (both
ugly and beautiful) buildings were demolished to make way for
new ones. Architects like Oud, Dudok, Van den Broek, Brinkman,
Van der Vlugt, Maaskant, Van Tijen and others were able design
and build office and residential buildings in
revolutionary, mostly functionalist,
styles. Also examples of other styles from before that time,
early 20th century, can be found in Rotterdam, like
the Art Nouveau. Not that
all pre-war Architecture in Rotterdam was of high standard.
Notably in the old working class ne
 ighbourhoods
of the late 19th century bad and cheap construction work was
the order of the day, in order to meet the high demand caused
by the rapid influx of labour, a
ighbourhoods
of the late 19th century bad and cheap construction work was
the order of the day, in order to meet the high demand caused
by the rapid influx of labour, a ttracted
by the growing port industry in Rotterdam.
ttracted
by the growing port industry in Rotterdam.
During the post-war reconstruction the
functionalists, who had already made some headway before the
war, got their field day. In the 1950s and 60s their simple,
light and functional style was leading the way. It allowed
Rotterdam to rebuild the city fairly rapidly in a relative
comfortable and cost effective way. The inner city was the
focal point for business related activities. Most of the
housing that was lost there was not replaced. Instead of that
new residential areas were added on the city's outskirts. In
the 1970s this development came to a halt. On the one hand
resistance grew against the monotonous, depersonalised
character of functionalist architecture. On the other hand it
was recognised that the inner city had  become rather boring without people actually living there. The
first initiatives to do something about it, were typical 1970s
plans: small scale projects with lots of variations in forms
within one project, like the Oude Haven (Old Docks). It was
not until the late 1980s and 90s that more large scale daring
projects were undertaken.. This time not according to
functionalist principles of 20 years earlier, but more risky,
extravagant and with more display of technological power,
which rapidly gave the city its modern, cosmopolitan look with
a skyline to match. Architects with international fame were
invited to contribute: Foster, Piano, Jahn, Bolles. Along with
Dutch architects with international aclaim like Quist,
Koolhaas, Van Berkel. The city became more compact. Open inner
city spaces were filled with high rise. Other areas, that have
lost their industrial or port functions are being redeveloped
with a mix of business, residential and recreational
functions: Kop van Zuid, Mullerpier, Lloydkwartier,
Wijnhaveneiland and the Central Railway station area.
become rather boring without people actually living there. The
first initiatives to do something about it, were typical 1970s
plans: small scale projects with lots of variations in forms
within one project, like the Oude Haven (Old Docks). It was
not until the late 1980s and 90s that more large scale daring
projects were undertaken.. This time not according to
functionalist principles of 20 years earlier, but more risky,
extravagant and with more display of technological power,
which rapidly gave the city its modern, cosmopolitan look with
a skyline to match. Architects with international fame were
invited to contribute: Foster, Piano, Jahn, Bolles. Along with
Dutch architects with international aclaim like Quist,
Koolhaas, Van Berkel. The city became more compact. Open inner
city spaces were filled with high rise. Other areas, that have
lost their industrial or port functions are being redeveloped
with a mix of business, residential and recreational
functions: Kop van Zuid, Mullerpier, Lloydkwartier,
Wijnhaveneiland and the Central Railway station area.